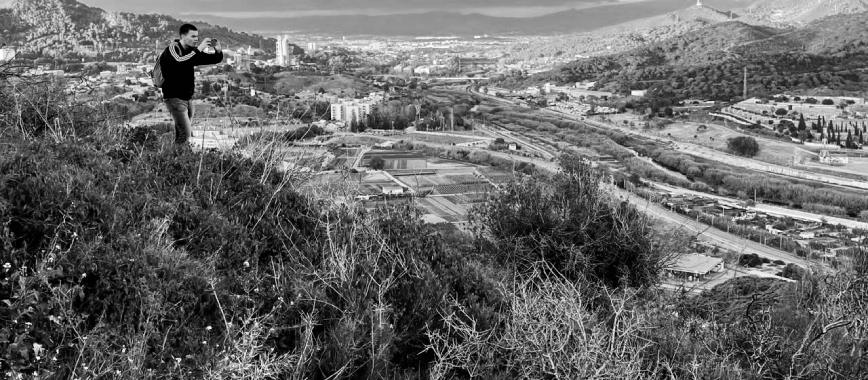Objectives
The programme is conceived as a one-year Master of Science that focuses on a cutting-edge area of expertise in disciplines dealing with the built environment – architecture, urban planning, and building engineering in particular. Its aim is to transform the vision of professionals and guide future researchers in the necessary and urgent shift of our society towards sustainability.
Students develop strategies aimed at improving habitability, addressing carbon independence, reducing the use of resources and the generation of waste, reconstructing the relationships with the territory and designing a more sustainable urban model based on the transformation of the existing city. The programme is practice-oriented and addresses real projects in urban contexts, through processes of diagnosis of social metabolism and carbon-neutral interventions for climate change.

The curriculum is structured in three axes. (1) The determining flows of social metabolism – energy, water and materials – along with the inhabitants and the community. (2) The urban spaces, buildings and infrastructures where these flows are expressed. (3) The capacity to improve the built environment through diagnosis, operational strategy and comprehensive intervention projects.
Programme structure
The Master of Science takes place over twelve months, structured into two semesters between mid-September and mid-June. The programme is organised into four thematic modules. Urban Metabolic Flows (M1) and Strategies of Action (M2) cover the fall semester – each module containing three different courses. A Design Studio (M3) and a Final Dissertation (M4) are delivered during the spring semester.
The six courses of the first semester provide theoretical content and discussion. They offer a vision and knowledge of the topic along with conceptual application tools. Parallel to this part, a transversal Laboratory of hands-on work allows to practice on real cases the vision provided by each course. This hands-on work is developed autonomously by small teams of students and is regularly debated.
The tutoring period initiated in spring culminates with the submission and presentation of a Final Dissertation in early September, after a month of autonomous work. The master’s degree is open to applicants with a qualification in architecture, construction engineering, or other disciplines related to the built environment.

Case study
Every year, the programme provides and articulates a real-life case study located in the metropolitan area of Barcelona, within specific parameters and conditions defined jointly with the public institutions of the area through a cooperation agreement. This case study starts to develop during the fall semester as a transversal Laboratory linked to the courses of modules M1 and M2 and continues all along the Design Studio, producing a joint analysis and diagnosis to establish strategies and subsequent intervention projects.
The progress of both Laboratory and Studio is presented and discussed periodically during the two semesters in joint working weeks with the participation of all faculty members. The public institutions involved may also be invited to take part in reviews. The final outcome is presented publicly to the participating institutions and other stakeholders. If determined in the cooperation agreement, the studio may result in a publication or an exhibition of the students’ work.

Study trip
A one-week study trip takes place during the second semester. It is conceived both as a seminar to highlight issues that overcome the curricular content of the courses and as an occasion to discuss the topics of the Final Dissertation.
Trips undertaken so far have allowed students to learn first-hand about local contexts involved in the metabolic transformation of their territory, including land use and management, food, zero-kilometre resources or community and associative network. Due to the current worldwide health situation this activity may be rescheduled.
Share: